So, Happy New Year to any and all Blog Readers!!
|
Although the building work was completed on December 12th, there was a lot to do tidying up to do, and 'final-final' checking of paintwork, filling and touching up, and then moving furniture in. We also needed to install the 'background heating', with eco-efficient electric panel heaters, particularly as the wood-stove does not arrive until January. But, all was finished by Friday December 19th and then the Christmas decorations could go up: So, by the time our grandson, Orson, arrived for his first Christmas, along with mum and dad, Cait and Theo: .... we were ready to pay attention to the important things: The new space has already proved a great 'hit' and we are very pleased - we hope that this development be really positive for our future guests. Over January and February we will sort out the installation of the wood stove, complete the furnishing and guest facilities in the dining/sitting room (the tea/coffee makers, IT equipment etc) and fit the shelving for the library. In the garden we will be working on the pergolas leading from the outside dining areas to the swimming pool, and planning the planting for that. Our first paying guests, from Finland, arrive in March! 2015 will be an interesting and exciting year.
So, Happy New Year to any and all Blog Readers!!
0 Comments
Over the last couple of days the electricity sockets and switches have all been completed and activated - really useful, having been working from temporary lighting rigs; all lighting, as we've said, is LED - so, as environmentally friendly as we can manage at this stage. The sockets are raised to 1.5 metres, so they are accessible for people in wheelchairs. The only space that is not LED-lit is the larder, where we have re-used one of the many florescent systems: There are also other electrical jobs - like some outside lights for the summer dining/barbecue area and also smoke alarms, that are mains-electrical linked to conform to the new standards: As all this is going on, we're bringing in the furniture - some of which needs basic renovation work - rubbing down with fine wire wool and beeswax .... but it's certainly starting to feel a real, livable space: 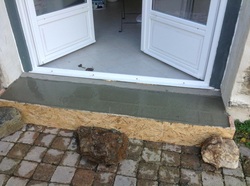 There is also some outside work - making the steps down from the exterior french door - cold work, as the temperature has suddenly dropped to around 4 degrees C. Alongside this there are numerous finishing jobs to do - edging from plaster-board to stonework, touching up paintwork around the electrical sockets and switches, and the much larger work painting the skirting boards and door surrounds: The last couple of days have been so busy, there has scarcely been time to take photographs - it has been a 'door-making production line' .... from sanding the rough wood from the sawmills, to David measuring up each of the new doorways, making the frames and then constructing and hanging each door: We have used a traditional 'barn-style' of door for these internal doors, with hinges and catches that are modern, but that match the antique ones in the main house. On the main internal entrance to the new sitting/dining room we have re-used an ancient door taken from the older part of the main house - this required changing the hinges and catch mechanism from one side to the other .... but we really like the look of it: We have almost completed the larder - with shelving taken from the rough-cut cedar, which we have 'rag-painted' to show the grain of the wood. There is now plenty of shelving, room for the freezer, and we have retained the cattle trough and filled that in ... to make a 'cold bench': Just the lighting to add now: And we have started to look for some furniture - in particular a dresser and 'buffet'. We found a very splendid dresser, made of lighter-coloured wood than the 'usual', darker pieces that are more traditional, and also a three-seater 'bench' that is in the 'Provencal style that will be used with the large oak dining table we will bring in from the kitchen; and we have also found a little nursing chair that also uses the same wood tones: Now David starts work on completed the 'boxing in' of the surrounds of the external and internal french doors, again using the cedar that we have used throughout: And a certain party is beginning to register his place in the new room!:
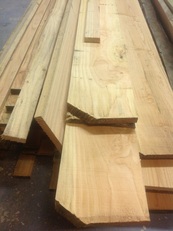 This does feel like the 'final straight'! The rough-cut wood that we collected from the sawmill last weeks needs to be sanded ... a big job, as there is over 300 metres of it! But not all sides need sanding, most of it is one side and one or two of the edges. The quality of the wood, it is red cedar, is very good. So, each length (it is in 2.4 and 2.6 metre lengths, with widths of 75mm, 150mm and 250 mm depending on the job it has to do), is taken out into the garden and we set to work with the trusty De Walt belt sander ... it takes seven hours to complete about 200 of the 300 metres. While this is going on David sets to work seeing what alterations need to be made to the second french door. This is being used as an internal door, dividing what is the 'Phase 1 space' we are currently working on, from the 'Phase 2' space that we hope to develop next year. We are using an external quality door for extra insulation and security. However, to ensure that we have no door lip that would otherwise make wheelchair access difficult, the bottom edge of the door-frame has to be changed. This requires removing the doors from the unit, so that the frame is free to work on: An outer frame needs to be made and fitted, into which the door frame unit is hung - and then the doors attached ... this requires very precise fitting, as there is a 'tolerance' of only 2mm maximum: The decision to use the rough-cut wood was something of a risk - we made the decision partly because we wanted a more 'barn look' to the woodwork, and partly for cost reasons - the rough-cut timber is about 20% of the cost of the fully-finished timber. Anyway, the sanding process brings up the grain of the cedar very well and once David completes the hanging of the internal door, we can see how well the timber works on the skirting and the door frames: And as this work progresses, Noella can start the wood staining - using a grey, red-pigment content colour that will be used on the skirting and the door and window frames: And of course we now have the feared feline building inspector observing everything: In the evening the macon who fitted laid the tiles returns, this time to measure up and plan the fitting of the woodstove - he says he can do the job, shows us his drawings and will provide a quotation in the next couple of days. If the quotation is acceptable he will try to fit the stove before Christmas, which would be great.
It has been a very productive Day 1 of Stage 5: |
AuthorSimon lives at Nichoir, Le Bruel, with his wife Noella. They moved here in May 2013, with their Newfoundland dog, Oska, and their cat, Snufkin. Together they have set out on an adventure to create what they hope will be home from home for family and a rather special Chambres D'Hotes for guests. Categories
All
|
 English
English Français
Français Nederlands
Nederlands Suomi
Suomi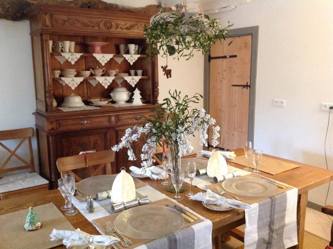
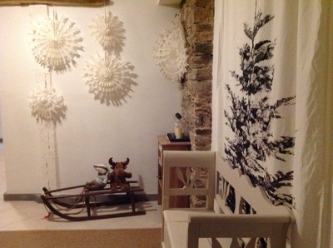
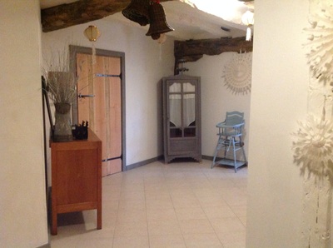
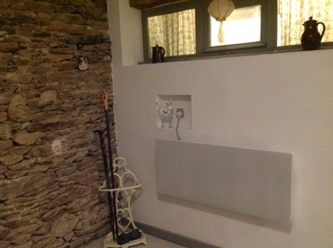
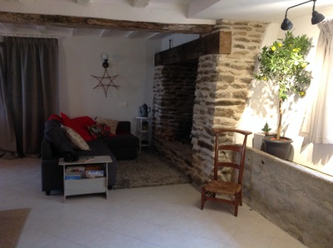
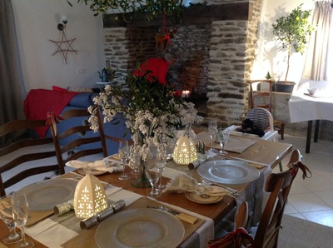
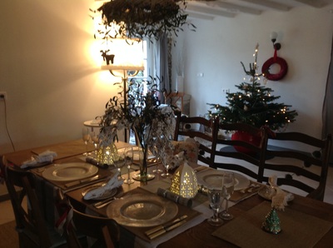

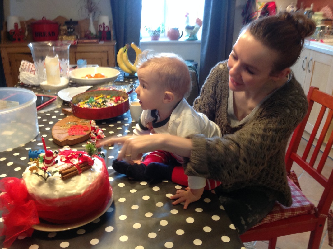
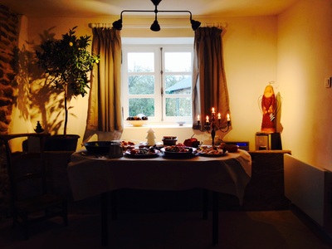
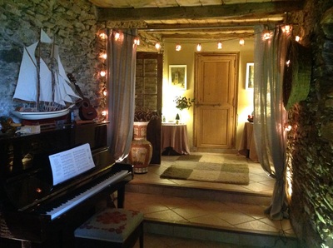
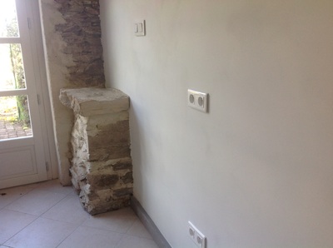
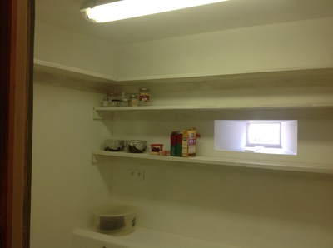
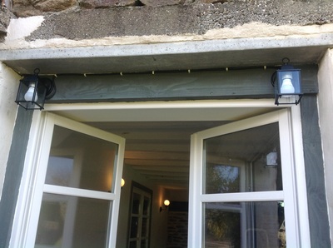
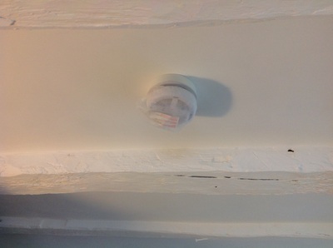
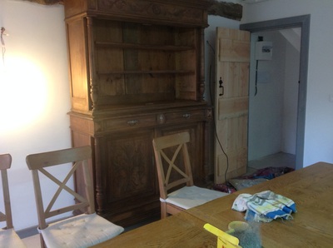
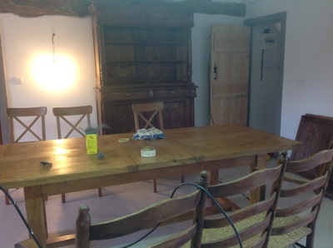
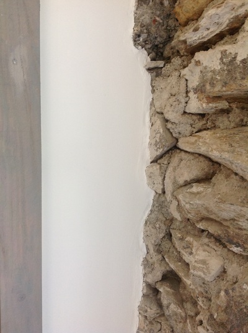
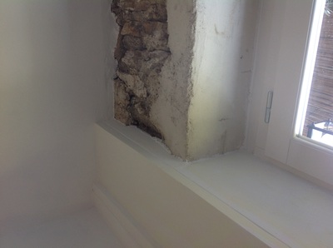
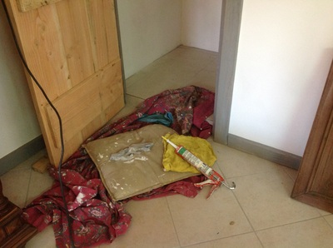
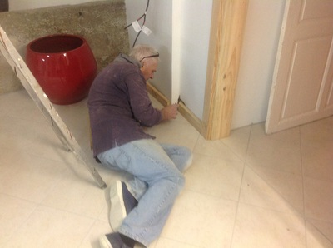
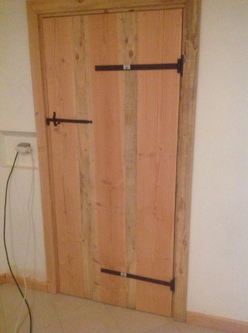
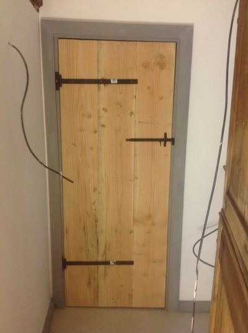
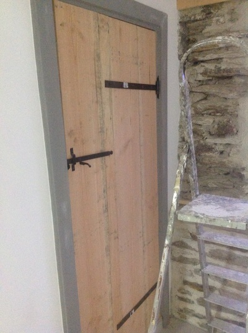
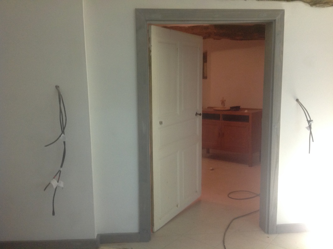
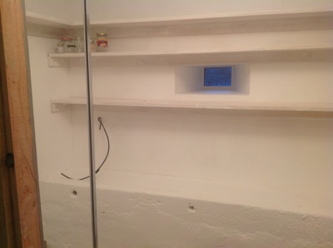
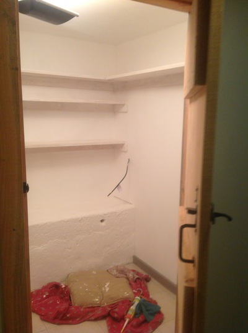
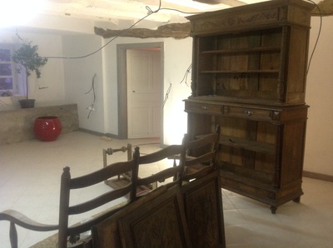
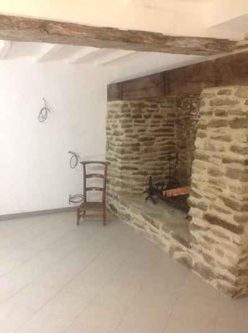
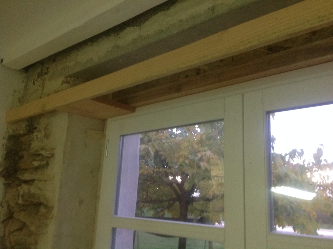
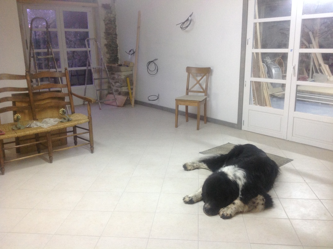
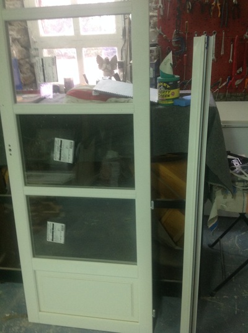
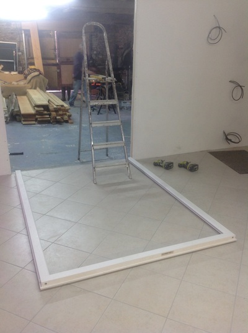
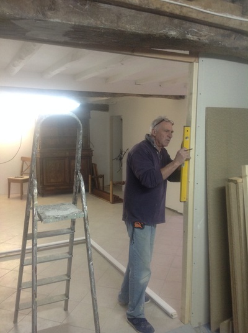
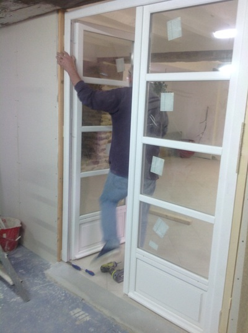
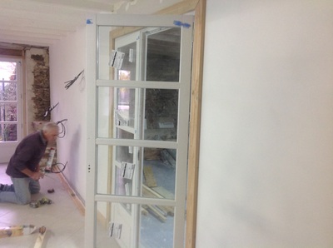
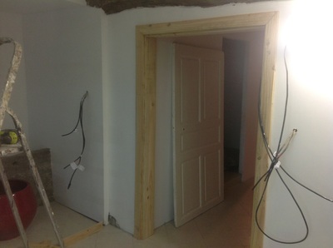
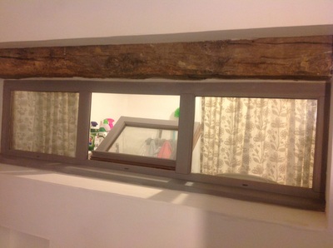
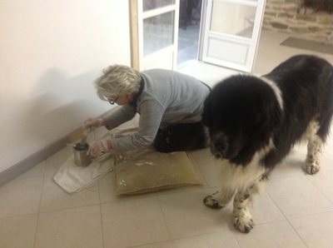
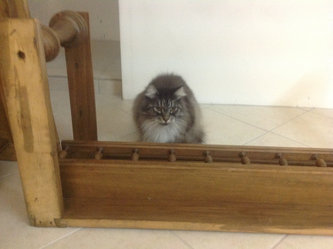
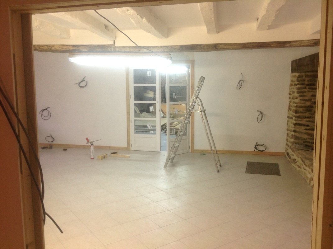
 RSS Feed
RSS Feed