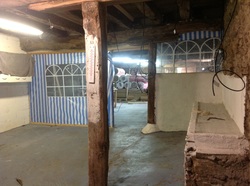
|
Well, hello - such a busy day yesterday I did not get round to a post. So, I wanted to give a quick description of the barn development: the barn is attached to the main house, built around 1800 and originally there were two farm houses, along with various outbuildings, including a forge, bakery, and well house - you can see various pictures of these in the Photo Album on main site. The main barn that we are developing is quite large, 420 square metres across its two floors. Here's a couple of photos of the outside, to give you an idea:  The inside of the barn is on two floors and we are developing the ground floor, in two stages. Here's a photo of the barn ground floor to give an idea of the space we're working on. Stage 1 will be to create a hallway, larder, utility room, and then a large living/dining room for guests, with a doorway out to the garden barbecue area and swimming pool. All spaces are being designed to be fully 'wheelchair-user friendly' and accessible. Stage 2 will develop specialist bedroom and bathroom accommodation for people with psychical handicaps, to add to the guest accommodation we already have in the main house. Before we could start work on the ground floor, the first floor had to be made good - with wood treatment, insulation, a waterproof membrane and then battening and a false floor. Stage 1 is taking about half the available barn space, so it meant this was around 100 square metres to prepare on the first floor, which now looks like this: Work has now started in earnest on the ground floor - and I will write some more posts on how this is progressing.
0 Comments
Leave a Reply. |
AuthorSimon lives at Nichoir, Le Bruel, with his wife Noella. They moved here in May 2013, with their Newfoundland dog, Oska, and their cat, Snufkin. Together they have set out on an adventure to create what they hope will be home from home for family and a rather special Chambres D'Hotes for guests. Categories
All
|
 English
English Français
Français Nederlands
Nederlands Suomi
Suomi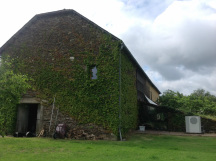
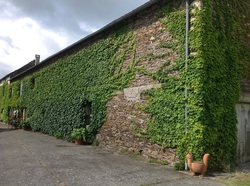
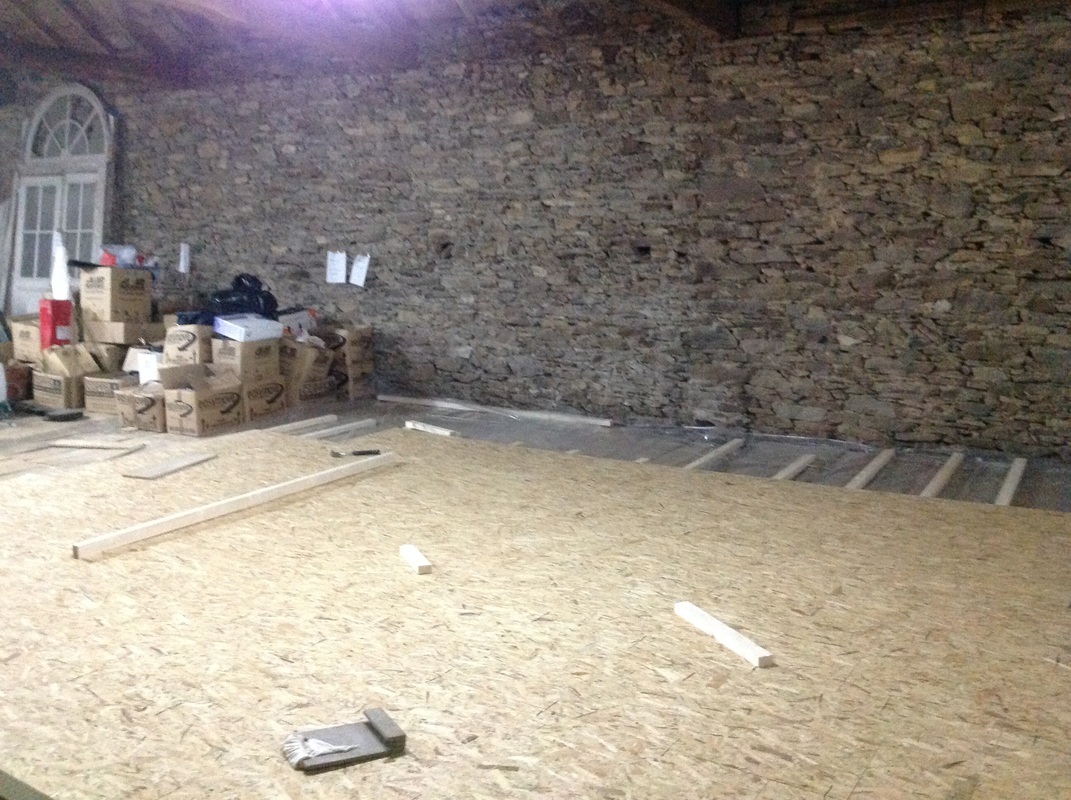
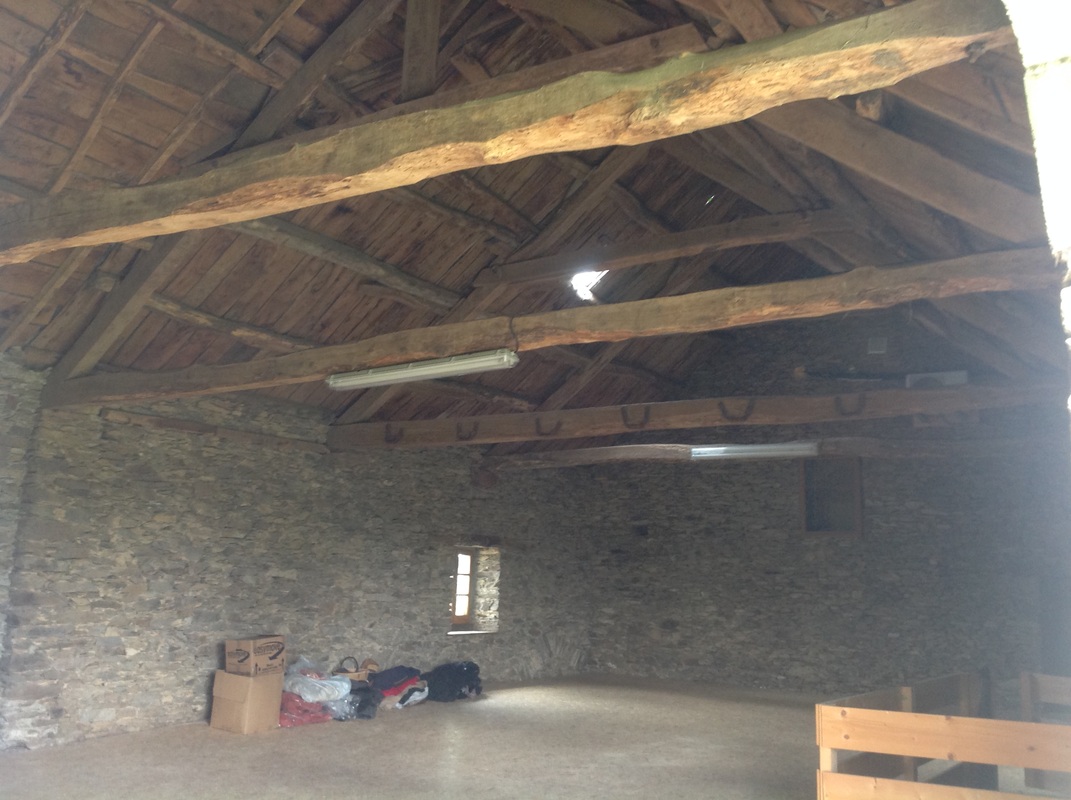
 RSS Feed
RSS Feed