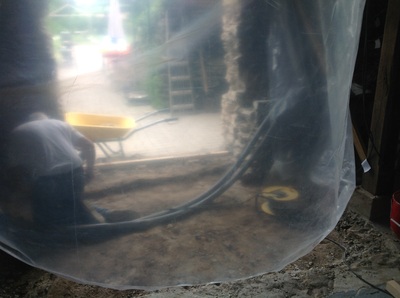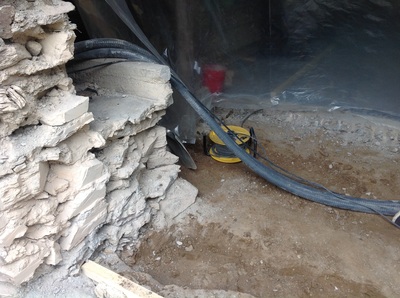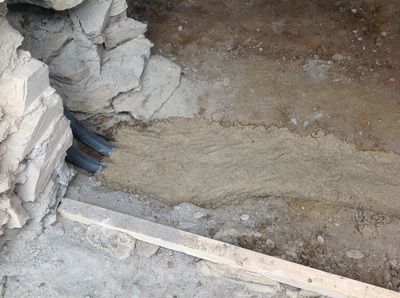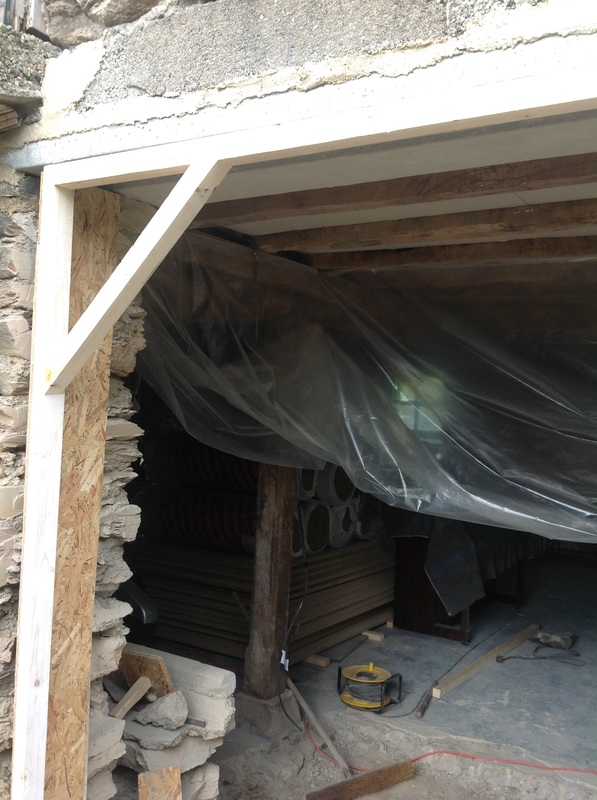|
Today and yesterday have been all about getting the doorway fully ready. The existing floor has a slope up to the new doorway entrance and this needed to be reduced, so the concrete covering and a lot of stone underneath removed. Tedious work. Also, the pipes running from the swimming pool-house to the outside heat exchanger run over the floor and now block the new doorway - so, these needed to be buried: So, a trench was dug, with a bed of sand for the pipes to be laid on and then a weak concrete mix laid on top - this will be enough protection for the flooring boarding to be laid on top of this. The original slope of the floor up to the doorway has now been much reduced - enabling a wheelchair to be easily maneuvered up to and through the doorway: The next thing was to ensure the doorway is symmetrical and to add the second lintel to support the full weight of the building above the doorway - and to mortar it in:
1 Comment
Tina
25/8/2014 05:29:51 pm
So liking the look of this!! So want to come visit!! XX
Reply
Leave a Reply. |
AuthorSimon lives at Nichoir, Le Bruel, with his wife Noella. They moved here in May 2013, with their Newfoundland dog, Oska, and their cat, Snufkin. Together they have set out on an adventure to create what they hope will be home from home for family and a rather special Chambres D'Hotes for guests. Categories
All
|
|
|
 English
English Français
Français Nederlands
Nederlands Suomi
Suomi




 RSS Feed
RSS Feed