Getting really excited now by the whole project - feels like we are 'in sight' of achieving what we planned for Phase 1. The next few days will see the laying of the wooden flooring and the design of the fireplace.
|
Two days into Stage 4 we have made really good progress - the final paneling work has been done, with the reverse side of the long wall adjoining what will be the Phase 2 space has been insulated and paneled; and David has done a great job cutting out very eccentric shapes to create the cupboard space under the stairs that go to the top floor of the barn: And in the hall/lobby area, all the beam painting has been completed - this required four coats of 'mono couche' (single coat!) paint .... this has been necessary to cover the strength of colour coming through from the old beams: But this area is now almost complete, just awaiting the hand-made doors, the skirting and floor tiles. Yesterday evening the floor tiler artisan we were recommended visited - to look at the work and agree a price. He was a nice guy, and after thorough discussion with him we are are confident of his professionalism - helped by a ten year guarantee on the work. So, we have agreed the date for the work - the third week of November - and the price for the job ... a bit more than we had planned, but this has been balanced by a good price on the tiles and fixing materials ... and the assurance of the 10 year cover.
Getting really excited now by the whole project - feels like we are 'in sight' of achieving what we planned for Phase 1. The next few days will see the laying of the wooden flooring and the design of the fireplace.
0 Comments
Leave a Reply. |
AuthorSimon lives at Nichoir, Le Bruel, with his wife Noella. They moved here in May 2013, with their Newfoundland dog, Oska, and their cat, Snufkin. Together they have set out on an adventure to create what they hope will be home from home for family and a rather special Chambres D'Hotes for guests. Categories
All
|
 English
English Français
Français Nederlands
Nederlands Suomi
Suomi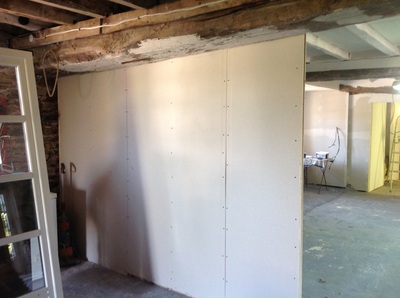
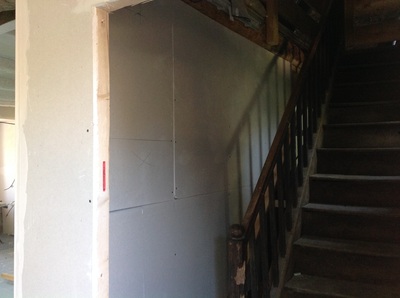
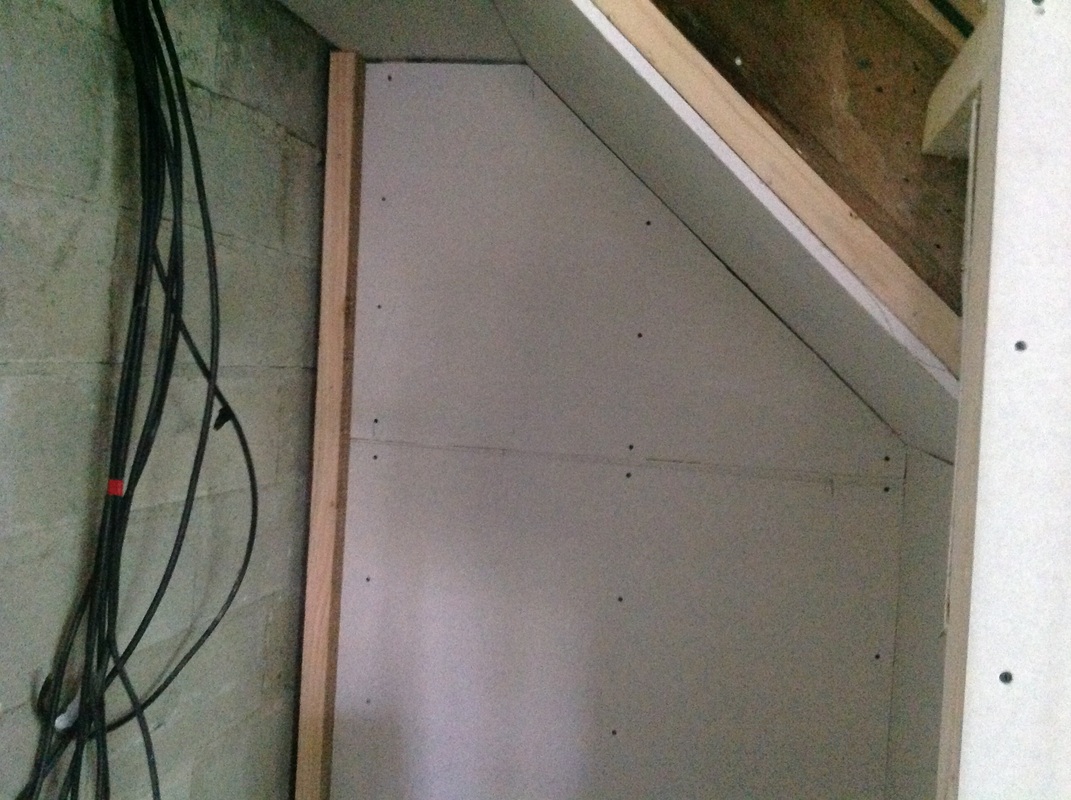
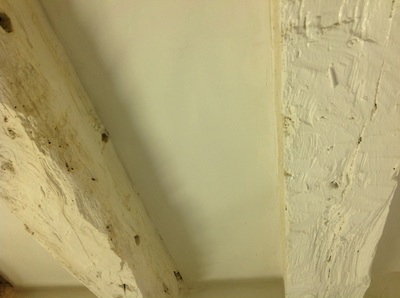
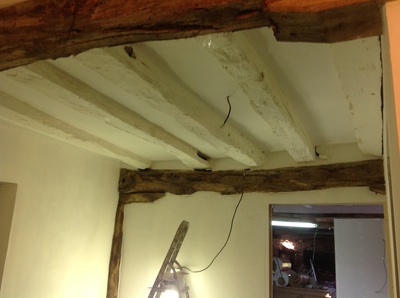
 RSS Feed
RSS Feed