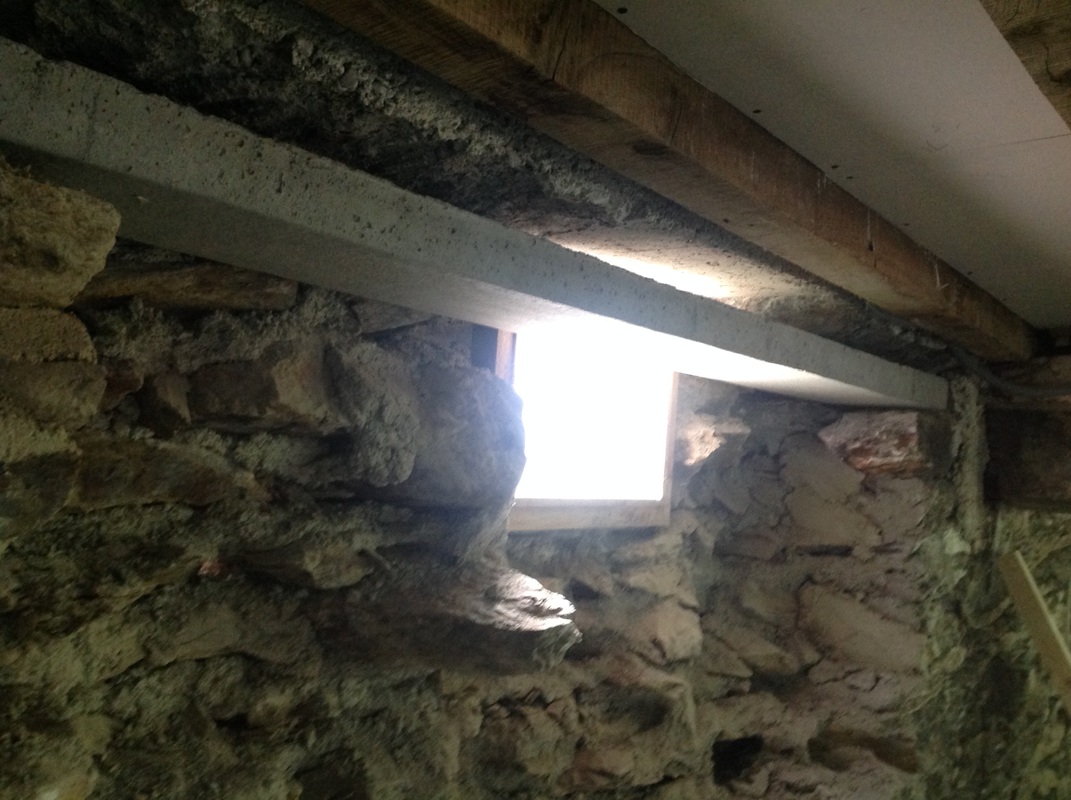
|
Today we start Stage 2 - and we're going for the most challenging job first .... opening up the gap in the barn wall that will take the 1.5 metre french doors out to the garden: From the photo above you can see where we removed part of the stone trough (see last post) to give full access to the outside wall. The main consideration is whether the concrete tie that runs around the barn's outer wall actually goes the full depth of the wall and how easy it will be to cut through this and then place the 2 metre lintel: Fortunately we found that the tie was fully across the depth of the outer wall and so we could safely remove half the depth of stone and then stack up the 'pillars' at either end to take the lintel - which then needed to be packed with mortar top and bottom and 'bedded in': The process went really well - providing yet more stone for use elsewhere - and finally the space was created to lift the lintel into place:  This has all gone more smoothly than we expected - and tomorrow we will go the other (exterior) side of the wall, add the second lintel, and then open up the whole gap for the door .... that will be a lot of stone to remove! We are also adding some 'design touches', leaving stonework either side of the door to make stone shelves. The french door opens out to the main garden, facing west, so we are expecting this to light up the new living/dining room - complemented by the new window space on the opposite wall ... which will the the next task.
0 Comments
Leave a Reply. |
AuthorSimon lives at Nichoir, Le Bruel, with his wife Noella. They moved here in May 2013, with their Newfoundland dog, Oska, and their cat, Snufkin. Together they have set out on an adventure to create what they hope will be home from home for family and a rather special Chambres D'Hotes for guests. Categories
All
|
 English
English Français
Français Nederlands
Nederlands Suomi
Suomi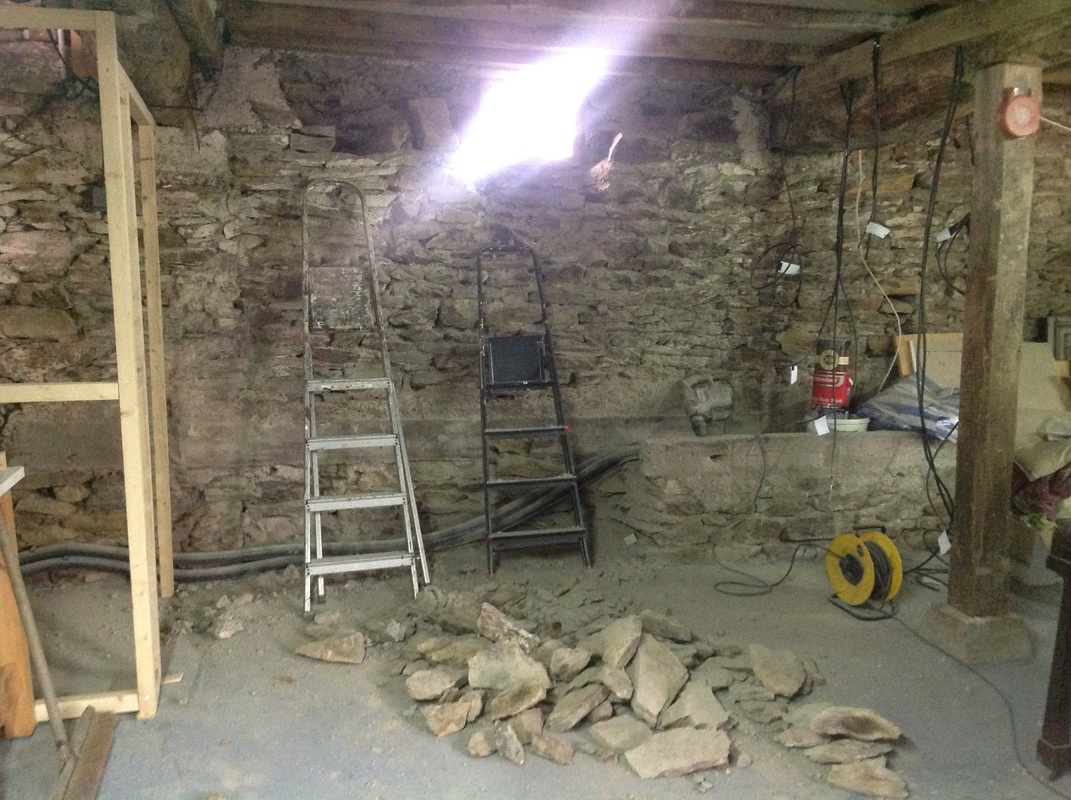
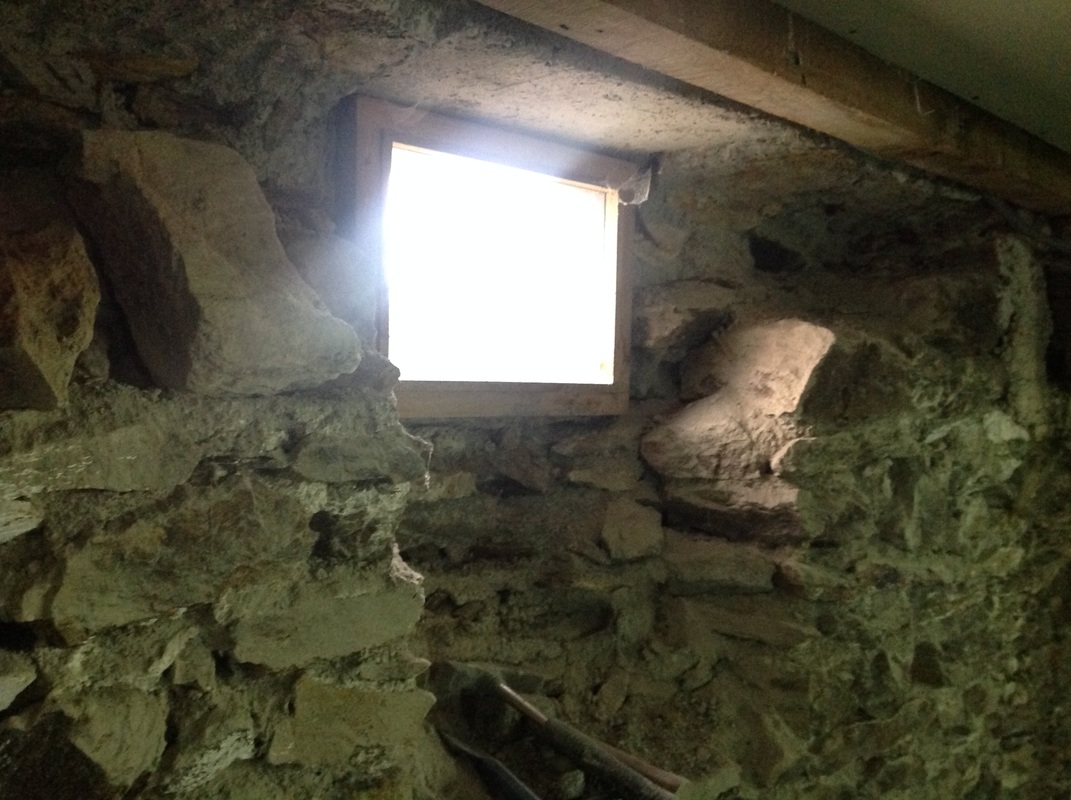
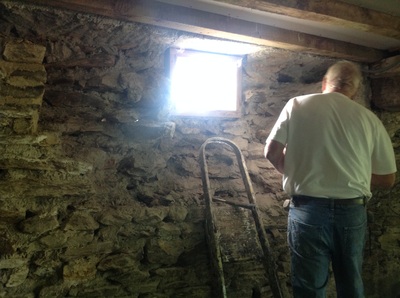
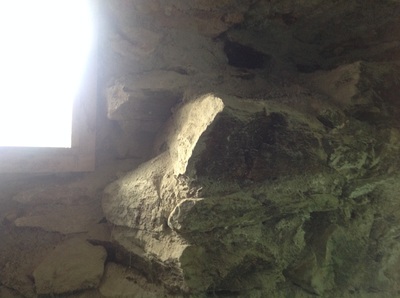
 RSS Feed
RSS Feed