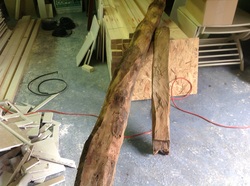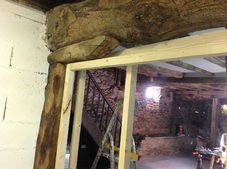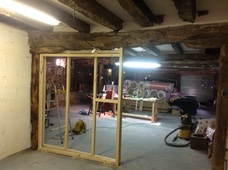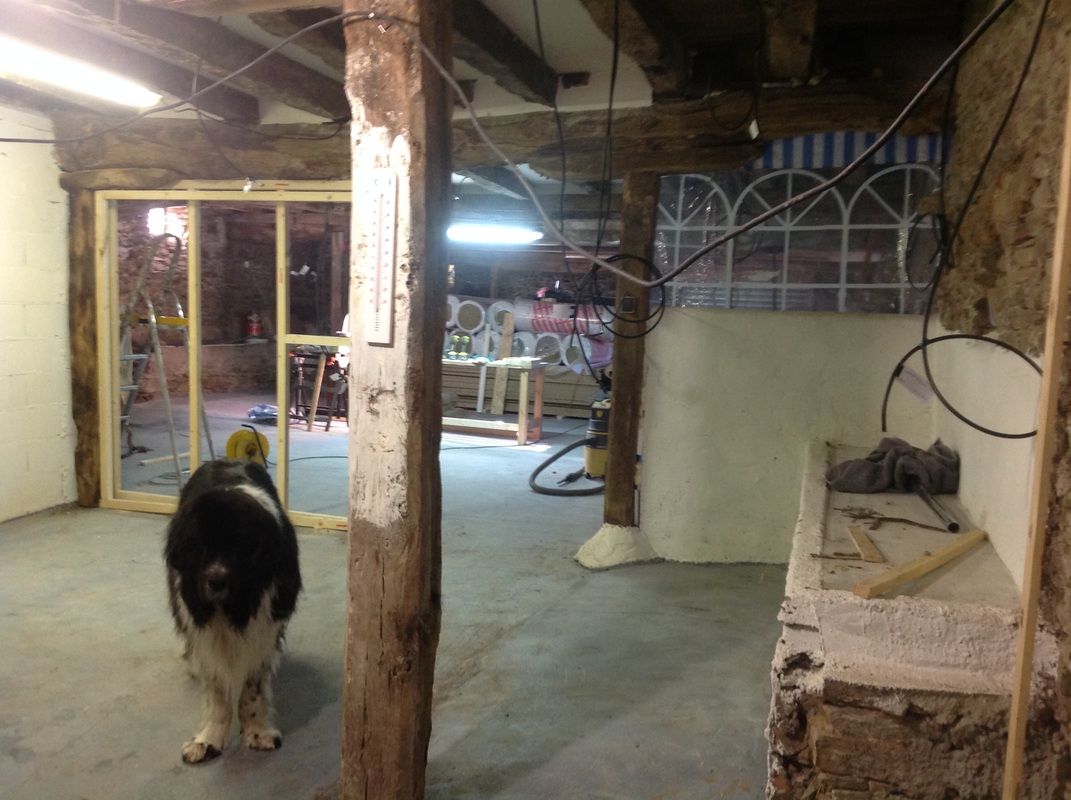
Planning the dividing walls means laying out the stud-work and seeing how this can fit around the huge ceiling beams. The main dividing wall will be that dividing the lobby and larder from the living/dining room - so, as you enter the whole space from the main house this is the wall that will be immediately facing you ... so, it would be good to make an interesting impression. It is also going to run along one of the finest beams. Here is what David has done, shaping the stud-work to the beam and matching the pillar beam that is already in place, with the chestnut beam pictured above:
 English
English Français
Français Nederlands
Nederlands Suomi
Suomi


 RSS Feed
RSS Feed